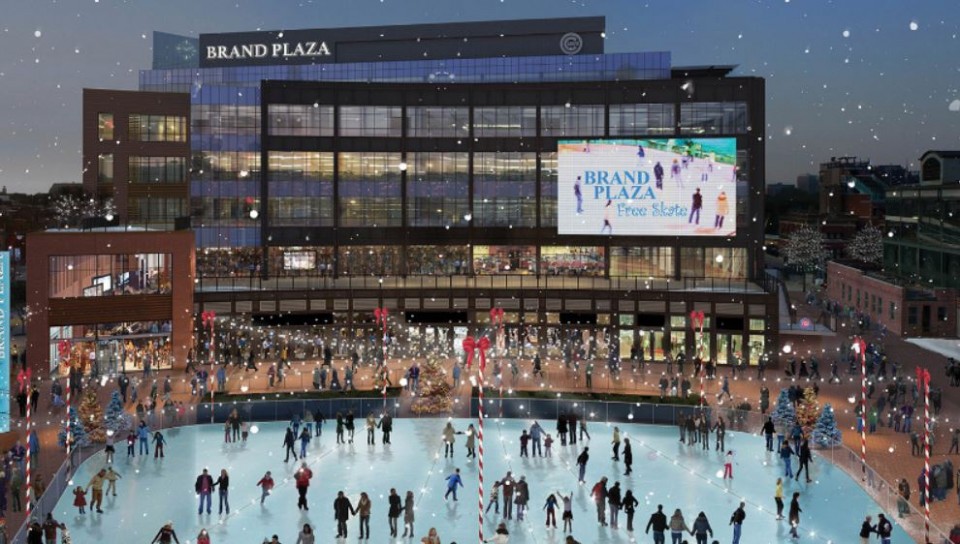
Wrigleyville Plans To Offer More Than Just Baseball…
Wrigley Field is more than a baseball stadium. It is a pilgrimage site for faithful Cubs fans and for anyone else serious about Major League Baseball. The second oldest Major League stadium, Wrigley has changed very little in its 102 years. On the other hand, the surrounding Lakeview neighborhood has evolved, and is evolving, at an ever increasing rate. Three new major projects immediately adjacent to the field are hoping to transform the area into a year-round attraction.
Sharing an irregular block with the stadium a new mid-rise tower is well on its way to completion. Designed by Stantec (formerly VOA), the mixed-use office-retail project will be the new home of the Cubs administration and a backdrop for a new plaza. The six-story structure is careful not to be taller than the stadium, and is only slightly taller than the three- and four-story residential neighborhood beyond. The triangular plaza created by the new building and the stadium is expected to be a vibrant public space with programing throughout the year.
“The Ricketts family’s goal is to provide an environment that is community-friendly and has a sense of space that can be a town square for Wrigleyville.” Hickory Street Capital’s vice president Eric Nordness, himself a Wrigleyville resident, said. “That can be everything from family ice skating in the winter and farmer’s markets in the summer and fall, all the way to kid’s theater programs and a maybe a movie series on the large AV screen on the front of the building.”

Along with the office project, Stantec and Hickory Street Capital are also behind a seven-story hotel beginning to rise across the street. The future Starwood Hotel will have 180 rooms, with extensive retail and concessions at street level. Both projects were initiated and backed by the Ricketts family, owners of the Cubs. The office tower and plaza are expected to be completed by summer 2017, and the hotel opening is planned for summer 2018.
Directly across the street to the south of the stadium, another major development has recently broken ground. The Solomon Cordwell Buenz-designed Clark and Addison is going up after nearly 10 years of negotiating with the public over the project’s form and program. Weaving between existing buildings along Clark street, the large mixed-use complex will include a 10-screen theater, retail, apartments, and a recreation clubhouse. Residents of the 148 apartments will have access to a community kitchen, a fitness center, event space, and a business center. The building’s clubhouse will also offer over 5,000 square feet of indoor space and 8,746 square feet of rooftop outdoor space, which includes a pool and spa. The project steps back six feet at the street level to widen the sidewalk for the throngs of fans that pass the project on their way to the stadium.
By 2018, the heart of the Wrigleyville neighborhood will be unrecognizable, except for the constant that is Wrigley Field. Considering the proximity to Lake Michigan, transportation, a major university, and an already thriving nightlife scene, it was only a matter of time before the area around the field was updated. With a new public plaza, and more non-baseball related entertainment, the Friendly Confines will be just that much more friendly.
(H/T archpaper.com)
